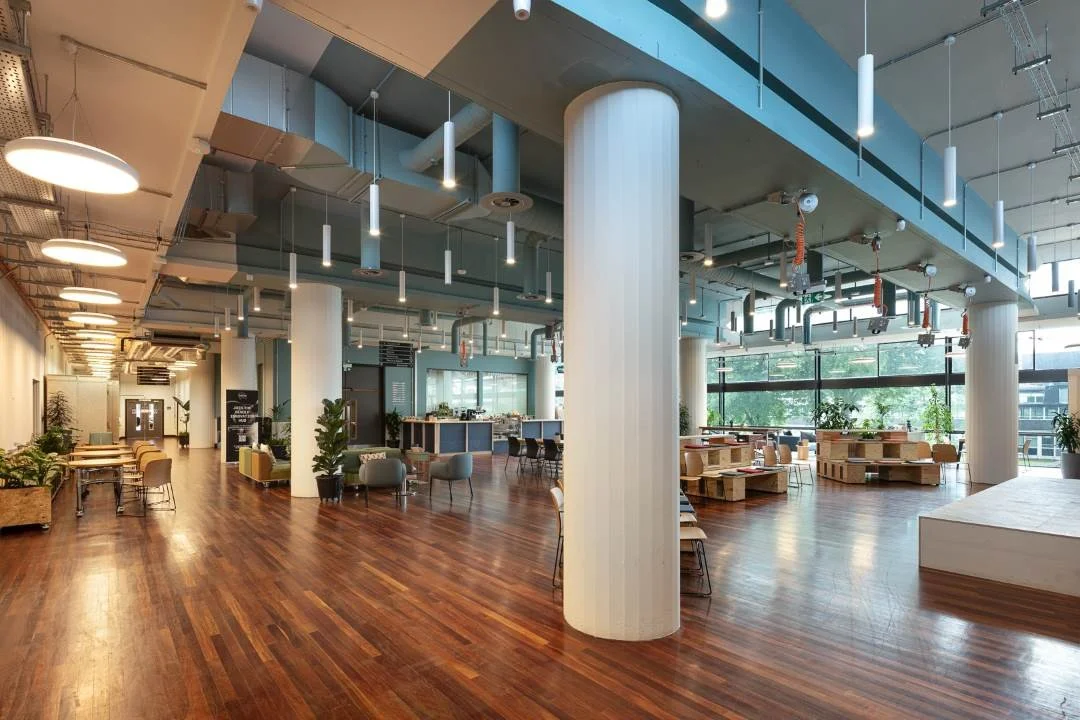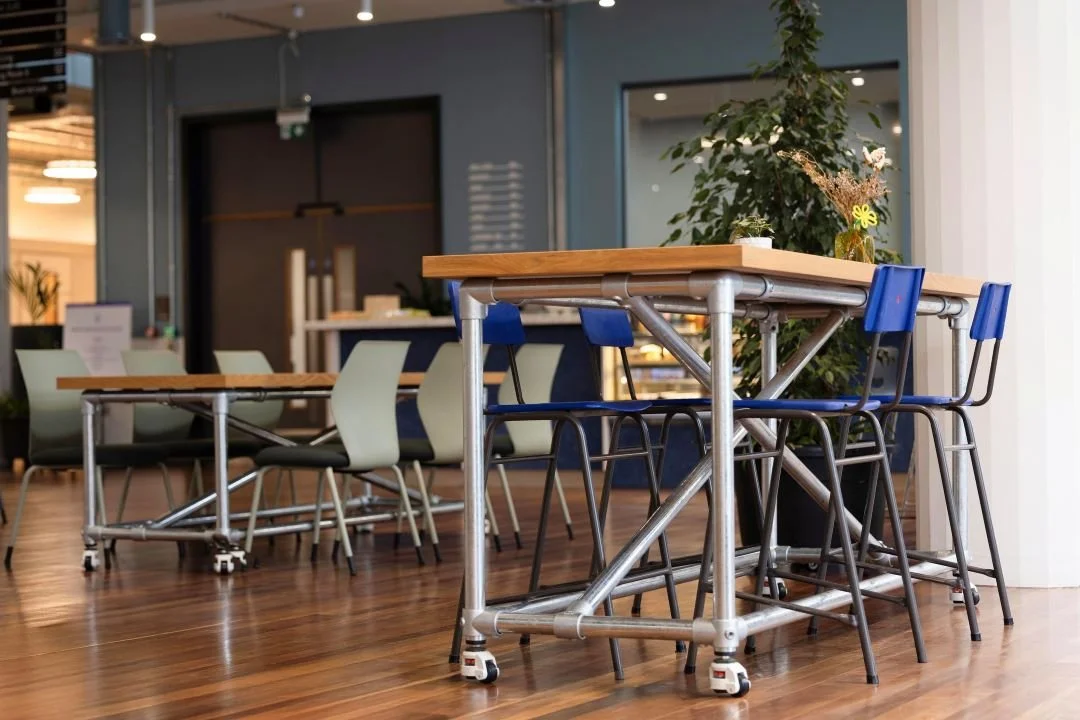
The Renold Building
Innovation Hub rooted in sustainability
Location
Manchester
Status
Completed 2025
Sector
Commercial
Client
Bruntwood SciTech
The Renold Building, an iconic landmark of brutalist and modernist architecture, once formed part of The University of Manchester’s North Campus. It now enters a new chapter as part of Sister, Manchester’s emerging £1.7bn innovation district, developed in partnership between The University of Manchester and Bruntwood SciTech.
At the heart of the city, this 110,000 sq ft building has been reimagined as a dynamic innovation hub, where heritage meets enterprise. The refurbishment is the first stage in the Sister vision: to transform the former UMIST site into a world-class platform for research, creativity and enterprise.
Steeped in Manchester’s scientific and engineering history, Sister is positioning itself as the home of the UK’s most exciting ideas and disruptive technologies, projected to contribute around £1.5bn GVA annually to the city’s economy.
Originally designed by W.A. Gibbon of Cruickshank & Seward, the Renold was completed in 1962 as the UK’s first purpose-built lecture theatre building. For more than 40 years, it was a hive of academic life.
Today, while the exterior remains largely untouched, aside from subtle entrance enhancements and new M&E, its interiors have been completely reimagined.
Our remit included Cat A works for new tenants, a full scheme for Sister’s 7th-floor marketing suite, and the redesign of the lower and upper ground floors to create co-working areas and a community café. The building retains its original lecture theatres, now repurposed for events and collaboration.
“SpaceInvader really understood the passion and energy of this project and not only got behind the re-use directive but took it as far as they could push it with their innovative and cost-friendly ideas when it came to re-purposing existing materials from this site and beyond, with some really stunning results.
Their work and the uniqueness of the finished project embody exactly what Sister is all about.”
Inspiration for the interiors came from Manchester’s art scene, the pioneering legacy of Alan Turing, and the building’s own distinctive zigzag façade.
These influences appear in bold colour blocking, graphic shapes and patterns that connect past and present.
“When we first looked round the space, it was a real treasure trove, full of cubby holes, old signage and piles of newspapers. It was fascinating to rethink every single item left behind to create the most sustainable and cost-effective transformation possible.”
This project set out to push the boundaries of sustainable re-use. From aggregate reclaimed during demolition used in the café counter, to denim cladding salvaged from textiles, material storytelling runs through every corner.
Lighting on the upper ground reinstates the building’s original rhythm using recycled cardboard tubes, while clusters of salvaged fluorescent fittings have been transformed into sculptural features in collaboration with Lightforms.
Meeting pods, made from renewable timber, are fully demountable, designed for adaptability and long-term use.
Bespoke scaffold-legged tables, constructed using surplus materials from the joinery contractor, are topped with timber cut from the building’s former lecturer desks.
896m² of original timber flooring was retained, with pull-down power sockets integrated to preserve its character.
Making sustainability visible. SpaceInvader’s branding team worked closely with Sister to create plaques throughout the building, each telling the story of a reused material or piece of furniture.
One plaque by the café seating describes how repurposed chairs were sourced from the University and The Senator Group’s Sustain programme, with new backrests made from 100% recycled polypropylene. It notes that by reusing furniture across the building, the project has saved 10.8 tonnes of CO₂e, the equivalent of powering 1,300 homes for a day.
These details transform functional objects into visible reminders of the building’s circular design story, helping visitors and occupants alike to understand the environmental value of re-use and the role design can play in shaping change.
SpaceInvader’s approach to the Renold Building’s interior was guided by our seven-point sustainability plan.
Regenerative Design: Keep and repair as much of the original building as possible.
Waste Diversion: Turn demolition waste into new features.
Re-use: Use furniture from the University, Bruntwood SciTech, and other sources.
Responsible Materials: Choose bio-based, recycled, or recyclable materials.
Biodiversity & Biophilia: Add planting inside and create a tree nursery outside.
Future-Proofing: Make spaces flexible and easy to adapt.
Low Carbon: Track carbon use and cut single-use plastics.
The Renold Building provides affordable coworking facilities, office suites, and refurbished lecture theatres now used as event spaces.
The first occupants now include Sustainable Ventures, supporting climate tech start-ups and entrepreneurs, alongside several University of Manchester initiatives, the Turing Innovation Catalyst Manchester, accelerating AI start-ups, the Christabel Pankhurst Institute for health technology research, and the Industrial Biotechnology Innovation Catalyst, driving biotechnology business growth.
For us, the Renold Building is more than a refurbishment. It is a benchmark for how heritage buildings can be reimagined through sustainable interior design, circular economy principles, and agile workspace thinking. This is a building that honours its past while actively shaping Manchester’s future, proving that design can inspire, innovate and regenerate all at once.
Explore more transformative projects in sustainable design, workplace interiors, and community-driven spaces here: Eden New Bailey, Oldham Spindles Regeneration, Piccadilly Gardens Pavilion and Overbury’s New Manchester Workplace.
Project team: Pentagram I Overbury I RBA I Crookes Walker Consulting I ALTFire I Booth-King I Sol Acoustics I Light Forms I LDL Lighting Ltd I I Want Plants I Placemarque I AVM Solutions I Material Works I Senator, Senator Sustain (the furniture reuse facility) I University of Manchester Furniture4Reuse facility I Bruntwood estate I The Furniture Practice I U-Build
Photography: Midi Photography & Pure Agency















