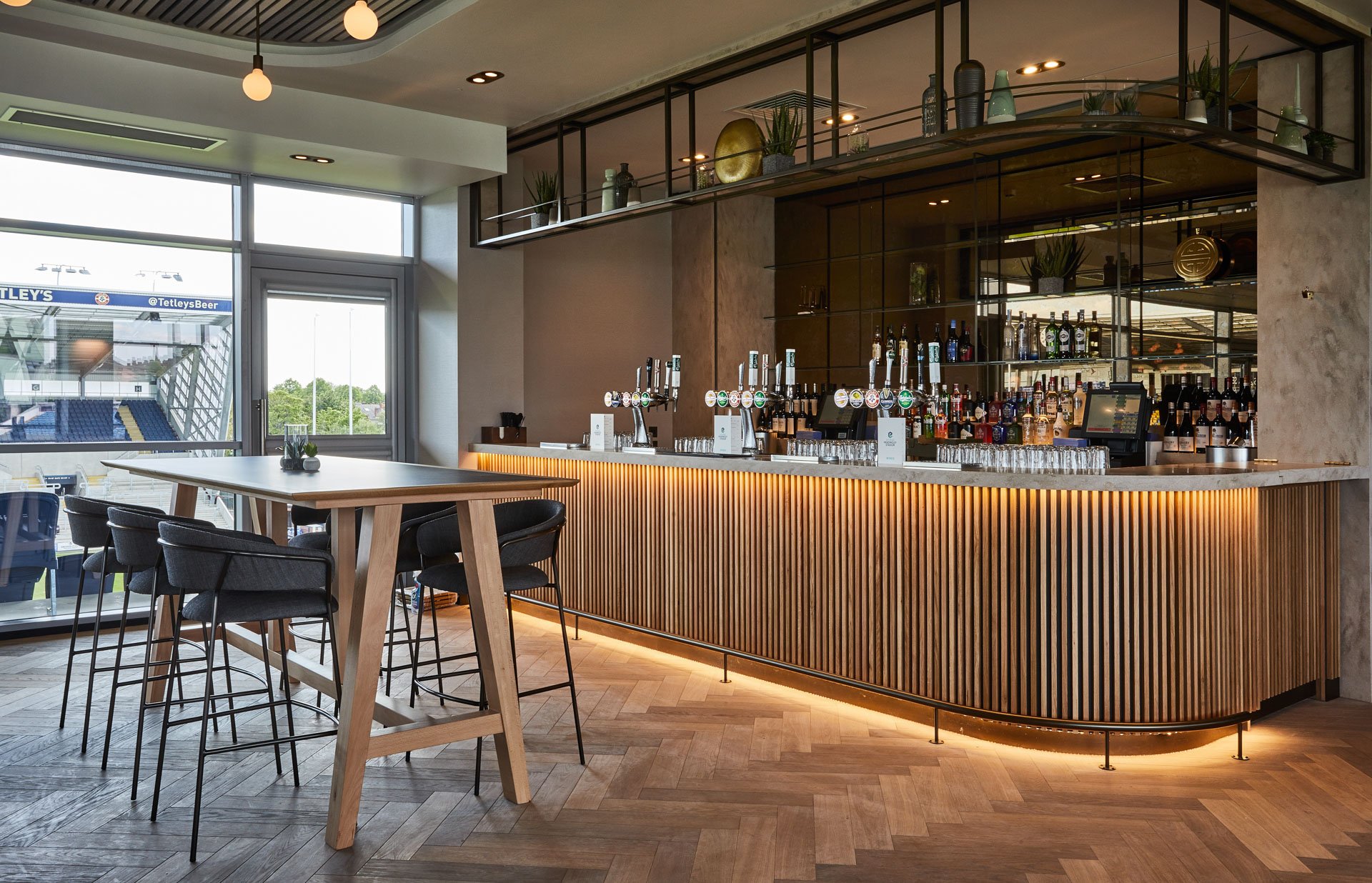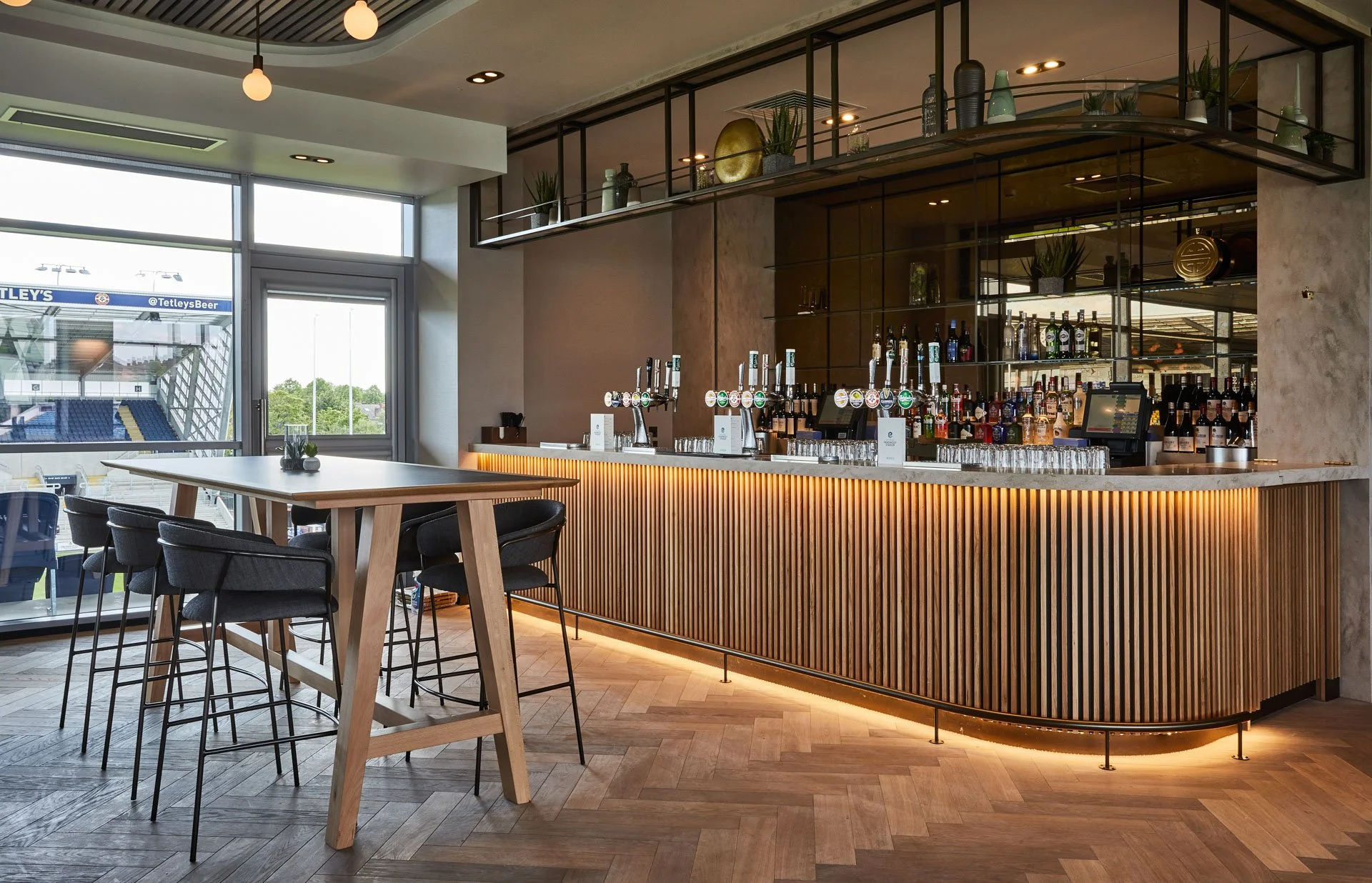
The Howard Suite, Headingley Stadium

Location
Leeds
Status
Completed 2019
Sector
Stadia
Client
Headingley Stadium
We designed a number of areas within the Howard Stand at Headingley Stadium, including a large 500-person capacity hall The Howard Suite. The suite boasts impressive panoramic views of the two adjacent grounds – Headingley Cricket Ground and Headingley Rugby Stadium. The brief was to create an extremely adaptable space that can be utilised for a range of events.
To meet the brief and suit a variety of uses, we set out to find the balance between timeless corporate design and a practical event space, achieved through incorporating design elements with a dual purpose.
Awards: Mixology North, Project of the Year: Bar & Leisure Interiors Finalist
Due to the size of the space and flexible loose furniture pieces, attention to acoustics were a must and so we worked alongside Autex Acoustics to create a bespoke solution. We also felt that this worked as a design feature to be emphasised in the space, to provide a beautiful backdrop over any configuration beneath. This detail also brings a warmth from the timber across the hall which is present on the bars at either end of the suite. Diffuse lighting sits within the perimeter of these ceiling recesses, and are equipped with tuneable colours to create a truly adaptable space no matter the occasion.
The suite can be adapted from a banqueting hall into a theatre style setting, allowing the space to flex to various uses between match days, corporate and private events. Large, impactful artwork pieces maintain the premium feel in the suite’s approach.




