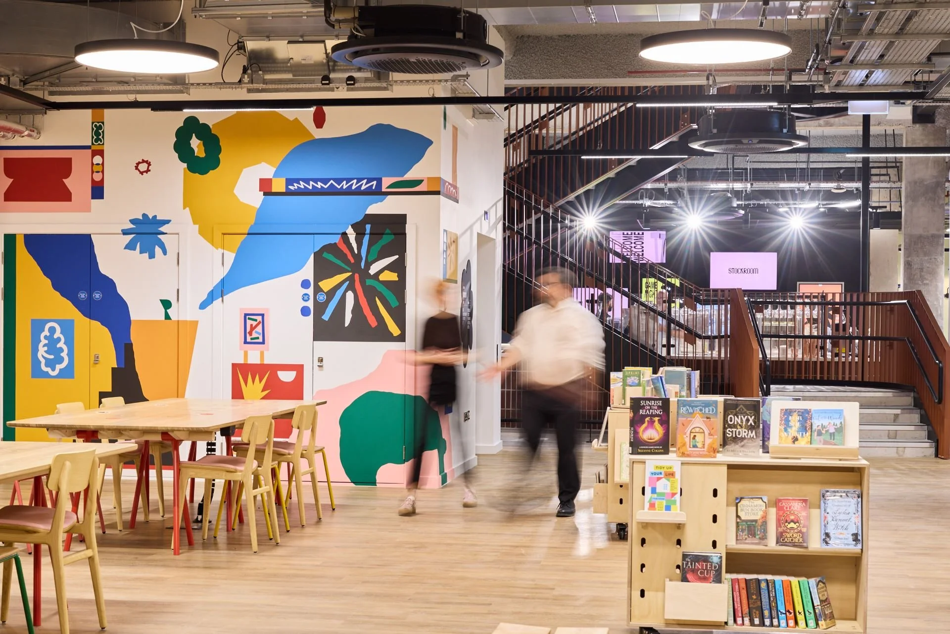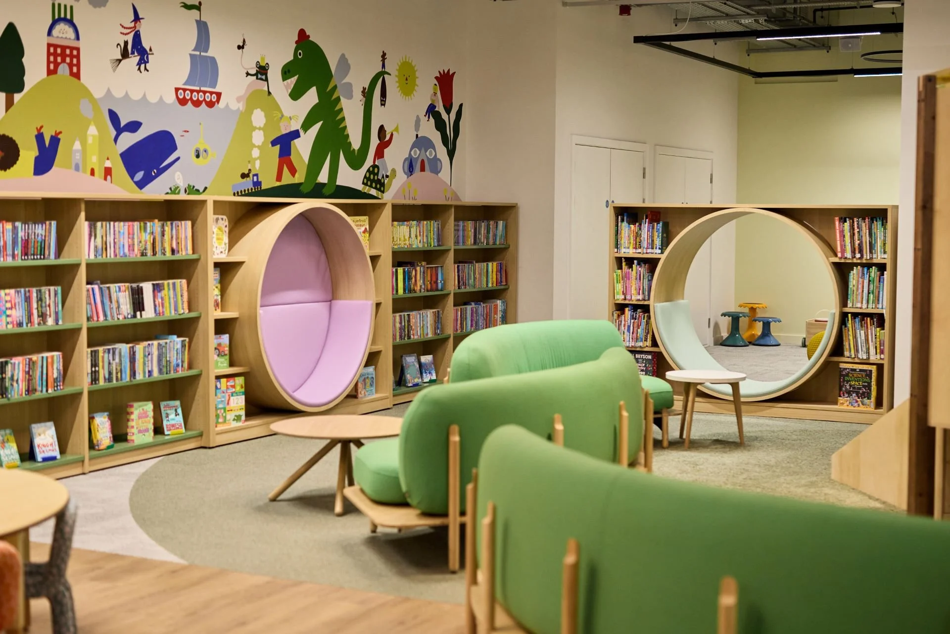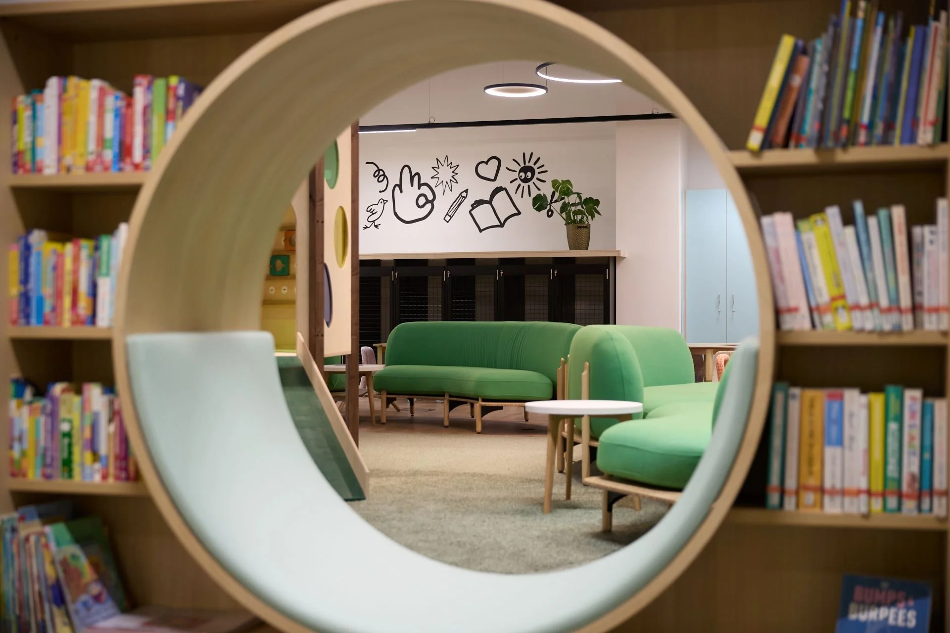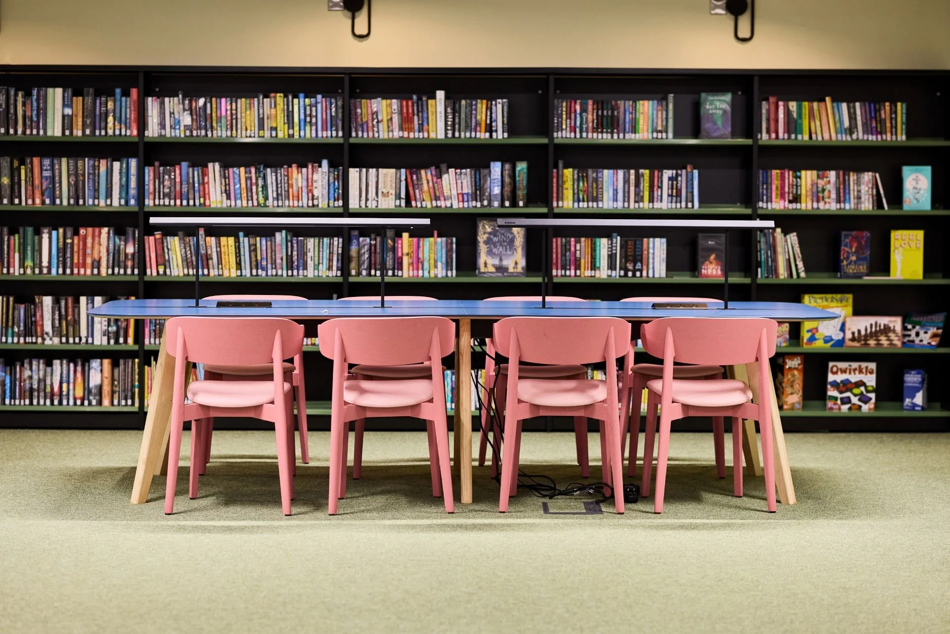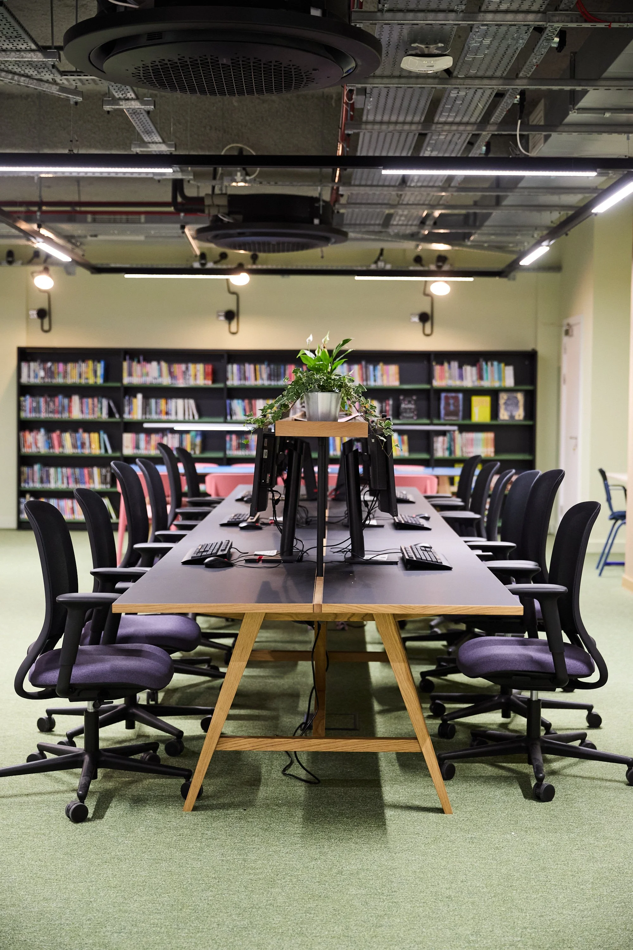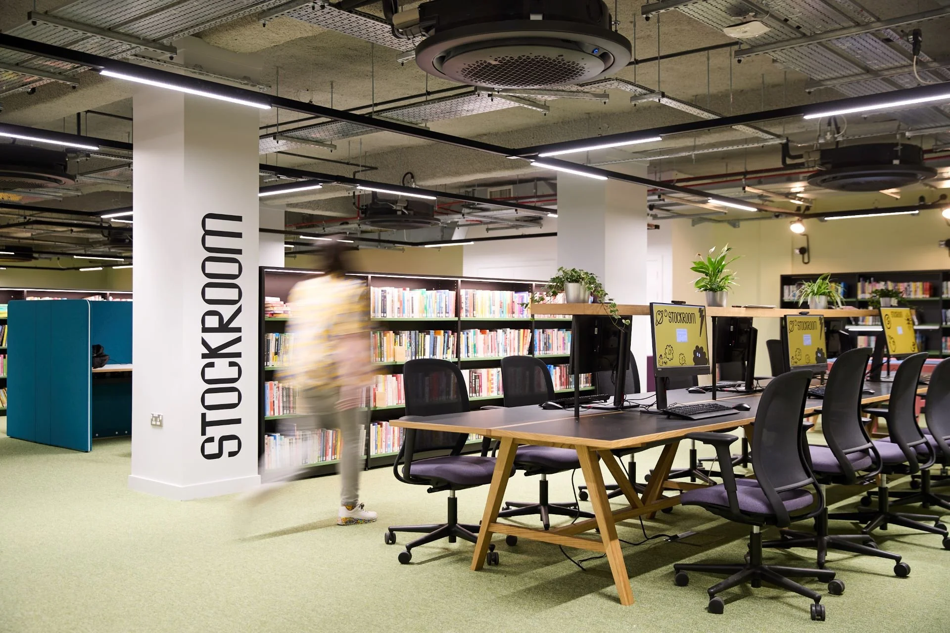
Stockroom Creative & Community Hub

Location
Stockport
Status
Complete
Sector
Culture & Community
Client
Stockport Council
SpaceInvader has completed the transformative interior design of Stockroom, a £14.5m cultural and creative hub located in the heart of Stockport Town Centre.
Commissioned by Stockport Council and funded through the Future High Streets Fund, the 30,537 sq ft project reimagines underused retail units within Merseyway Shopping Centre into a dynamic venue that blends learning, culture, performance and play.
The result is a vibrant and inclusive space that includes a modern town centre library provision, Stockport’s historical archives, a children’s creative play and learning area, Stockroom Studios, an exhibition area, a cafe bar, and a variety of welcoming areas for relaxation and connection. Designed to be accessible and community-focused, Stockroom represents a new model for what town centres can offer in a post-retail era.
“SpaceInvader’s thoughtful and inclusive approach has helped create a truly welcoming, accessible and inspiring environment for everyone. Their work has been key in creating a space that reflects Stockport’s identity and brings our communities together through culture, creativity and learning.”
— Cllr Dan Oliver, Cabinet Member for Communities and Culture, Stockport Council
Stockroom is more than a venue, it is a catalyst for regeneration. By revitalising previously vacant retail units, the space draws increased footfall, boosts surrounding businesses, and encourages more diverse social use of the town centre. SpaceInvader’s brief was to deliver a design that serves as a local anchor while unlocking economic, social, and cultural potential.
“The Stockroom project reflects our ongoing belief that interior design has a vital role to play in town centre transformation. By moving away from a traditional, retail-only high street model, councils like Stockport are creating places that serve people in more meaningful and lasting ways.”
- John Williams, Founder / Director, SpaceInvader
Collaboration was key to the project’s success. Boardroom Consulting and Studio DBD brought brand strategy and visual identity to the fore, with a call-out to the local community to contribute doodles and ideas that helped shape the design. The result is a brand and interior that feel unmistakably Stockport. Stockroom’s adaptable logo, which varies the gap between the two ‘Os’ in ‘Room’, embodies its ethos: a place with room for everyone.
The branding’s bold, welcoming colours and playful forms informed the interior design, which was inspired by both the town’s red-brick heritage and its proximity to open countryside. Domestic warmth and tactile materials meet robust, sustainable solutions: FSC-certified pale oak, recycled plastics, and acoustic enhancements help the space feel homely yet future-proof.
“Mindful-but-effective specifying was key. We were very aware that this was the public budget. Some of the spend went on necessary and enabling technical features, such as acoustic products, whilst the chosen furniture and bespoke joinery display a bright-and-cheerful approach, with usability and comfort to the fore.”
— Sarah Dabbs, Studio Operations Director, SpaceInvader
Stockroom is purposefully adaptable. From quiet study zones to toddler play areas, performance spaces to gallery-style exhibitions, every zone was designed to support a dynamic programme of community activity. The library spans both floors, with a lending and reference library above and a vibrant children’s library at ground level. An archive area and rotating curations make Stockport’s rich cultural assets more accessible than ever before.
Event and studio spaces on the first floor allow for public programming as well as corporate hire, helping generate long-term revenue. At the centre of it all sits the café servery, operated by local business Mercado, providing healthy and affordable food options in a central, visible location.
For Stockport Council, the strategic outcomes are significant. Stockroom increases accessibility, enriches cultural provision, and strengthens the high street’s resilience. It brings life, identity, and civic pride back to a part of town that had been underutilised. It’s a place made for discovery, connection, and community.
Project team: Stockport Council I AEW I CBRE I Boardroom Consulting I Studio DBD I Kier Construction I Tier Consult I SI Sealys I Mike Sian Studio
Photography: Stockport Council
Explore more SpaceInvader projects reimagining community, culture and workplace: Eden New Bailey, Oldham Spindles Redevelopment, Manchester Piccadilly Gardens Pavilion, and Overbury’s Manchester Workplace.

