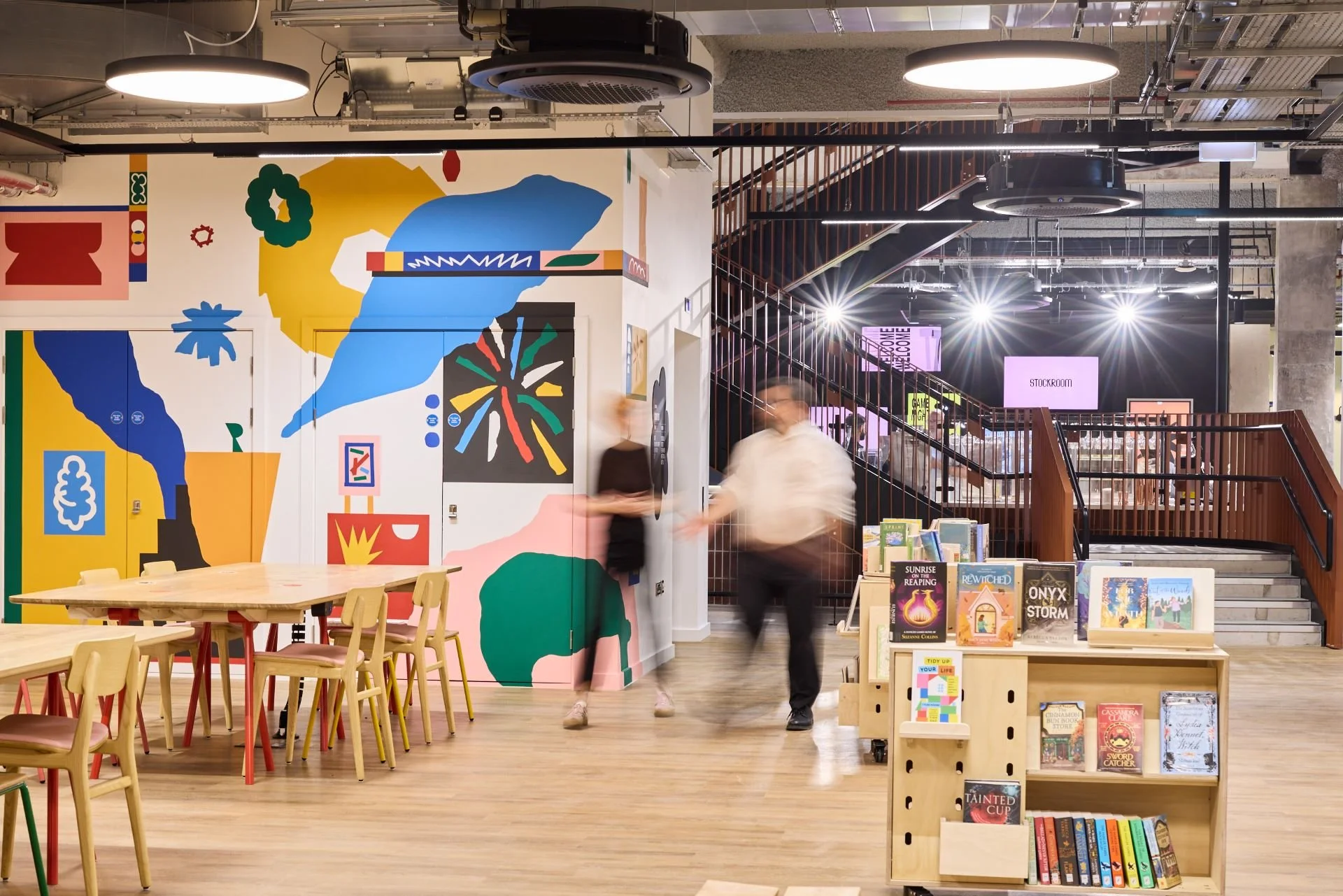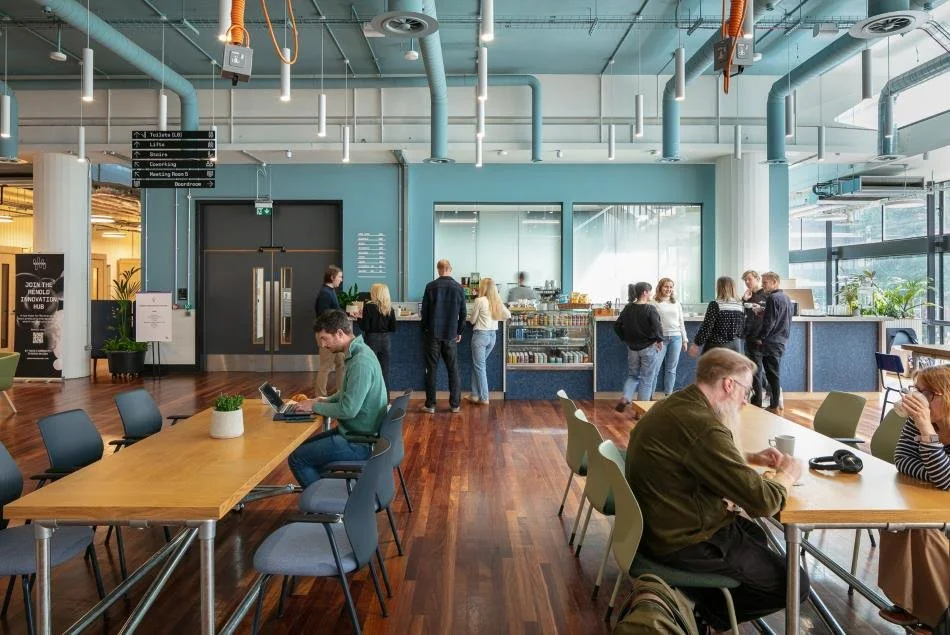Four Finalists, One Ethos: SpaceInvader Projects Shortlisted for Mix Awards North 2025
We’re pleased to share that four SpaceInvader-designed projects have been shortlisted as finalists in the Mix Awards North 2025.
Each one is rooted in the same question: how can design improve everyday life?
Whether civic, cultural or commercial, these projects reflect our commitment to collaboration, inclusivity, and long-term transformation—prioritising thoughtful reuse, low-impact materials and a strong sense of place.
The Chancery Place workplace for Overbury in Manchester features a calm, agile interior designed by SpaceInvader.
Chancery Place, Manchester
Category: Workplace Interiors – 5,000 to 15,000 sq ft
Client: Overbury
An agile, textural studio space in the heart of Manchester, Chancery Place champions wellbeing and flexible working. Natural materials and quiet zones support a calm, high-performance environment—underpinned by circular procurement and a clear sustainability ethos.
→ A story of craft, wellness and purposeful reuse.
Part of the transformation of Oldham Spindles into a civic workplace, this café and breakout area uses natural materials, modular furniture and exposed services
Oldham Spindles
Category: Workplace Interiors – Over 70,000 sq ft
Client: Oldham Council
This 85,000 sq ft project transforms a former shopping centre into a civic workplace. The design embraces Oldham’s industrial identity while placing inclusivity, accessibility and low-carbon thinking at its core.
→ A story of regeneration and civic renewal.
Stockroom is a creative civic hub in the heart of Stockport. The space brings together library services, community learning and cultural activity.
Stockroom, Stockport
Category: Public Sector & Cultural Interiors
Client: Stockport Council
Part library, part learning hub, part community space—Stockroom brings civic services and cultural programming under one roof. Designed as a space for everyone, it champions access, creativity and shared identity.
→ A story of access, creativity and civic pride.
A lively café and social workspace within the Renold Building, as part of a major transformation project for Bruntwood SciTech and The University of Manchester.
The Renold Building, Manchester
Category: Positive Impact
Clients: Bruntwood SciTech & The University of Manchester
A radical reuse of a brutalist icon, the 110,000 sq ft Renold Building is now a future-facing innovation space. Designed around low-carbon principles, it celebrates collaboration, knowledge-sharing and resourcefulness.
→ A story of transformation, resilience and reuse.
The Mix Awards North winners will be announced in December, but for us, the recognition lies in the shared ambition of our clients and collaborators—and the lasting value these spaces bring to the people who use them.
Learn more about these projects on our Workplace and Culture & Community design pages.




